Pine Hollow Apartments - Apartment Living in Cleveland, TX
About
Welcome to Pine Hollow Apartments
308 Sleepy Hollow Drive Cleveland, TX 77327P: 281-592-2100 TTY: 711
F: 346-444-8401
Office Hours
Monday through Friday: 9:00 AM to 5:00 PM. Saturday and Sunday: Closed.
The charm of small-town southern living is waiting for you at Pine Hollow Apartments. Our beautiful community is located in Cleveland, Texas. Dining, shopping, and parks are just minutes away, and with easy access to Interstate 69, it’s only a short drive to Houston. Find your perfect home at Pine Hollow Apartments.
Choose from our inviting one, two, and three bedroom floor plans. Thoughtfully designed with your needs in mind, our apartments for rent feature a balcony or patio, ceiling fans, plush carpeting, and walk-in closets. Enjoy your favorite meals in your all-electric kitchen, complete with a refrigerator and dishwasher. Select homes include a cozy wood-burning fireplace, sleek laminate flooring, and washer and dryer connections.
Step outside and take advantage of our community amenities, including a sparkling swimming pool and lounge area, a barbecue grill, and a laundry facility. As a pet-friendly community, we welcome your four-legged friends, so bring the whole family. Our team is dedicated to providing excellent service with 24-hour on-site management and maintenance. Indulge in life’s simple pleasures at Pine Hollow Apartments in Cleveland, TX.
Rent Reduction Special!! "Have Questions, Let's Chat!” Also, Increase your credit score by leasing at Pine Hollow Apartments! Restrictions Apply
Floor Plans
1 Bedroom Floor Plan
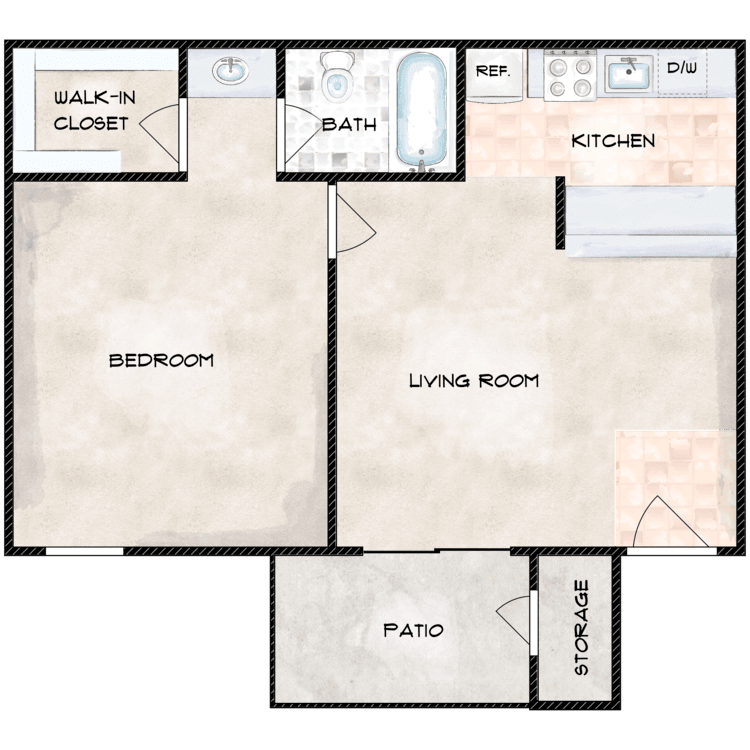
1 Bed 1 Bath
Details
- Beds: 1 Bedroom
- Baths: 1
- Square Feet: 475
- Rent: $875-$925
- Deposit: $400
Floor Plan Amenities
- All-electric Kitchen
- Balcony or Patio
- Cable Ready
- Carpeted Floors
- Ceiling Fans
- Central Air and Heating
- Dishwasher
- Laminate Flooring *
- Mini Blinds
- Refrigerator
- Vaulted Ceilings
- Walk-in Closets
* In Select Apartment Homes
Floor Plan Photos
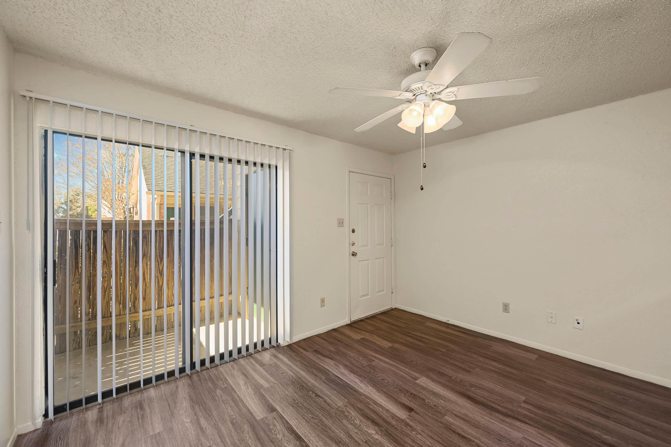
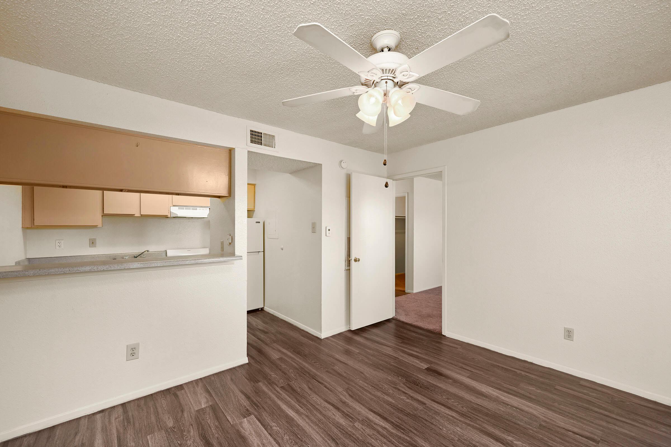
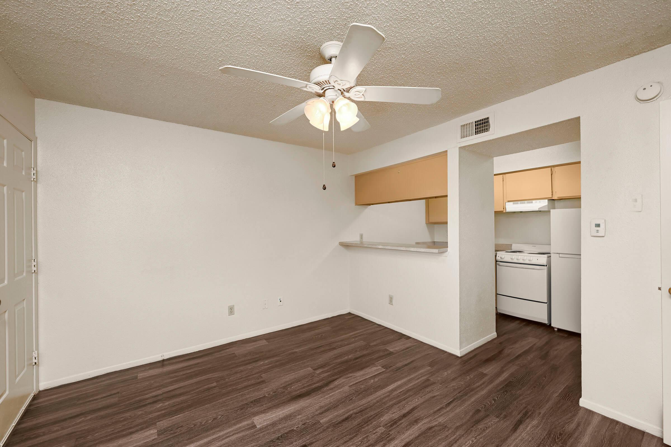
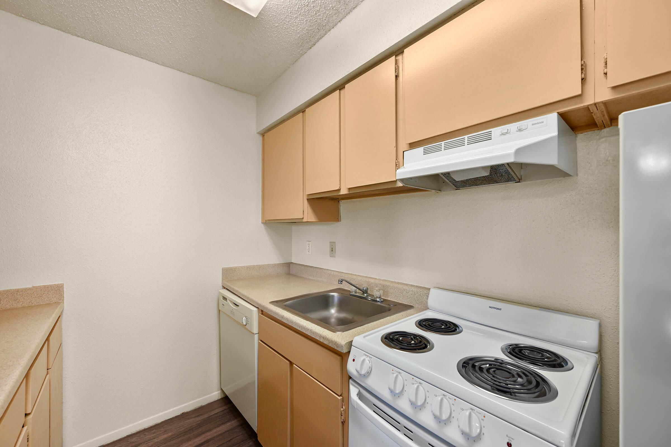
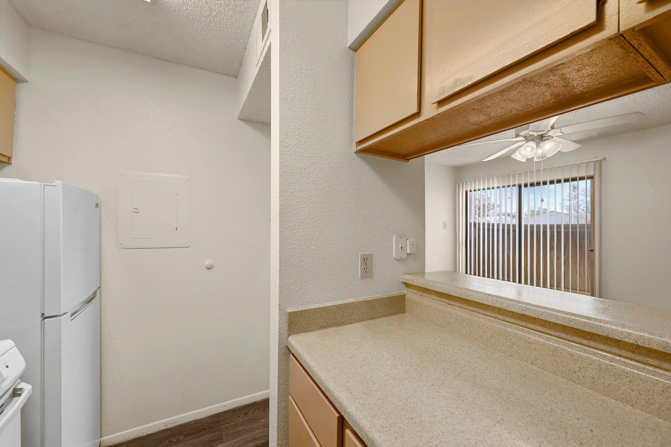
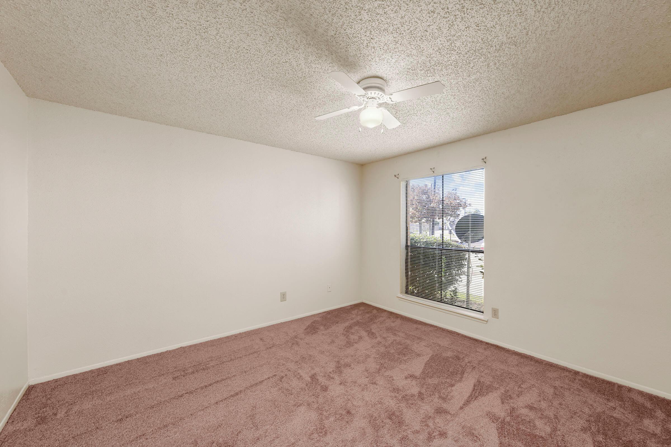
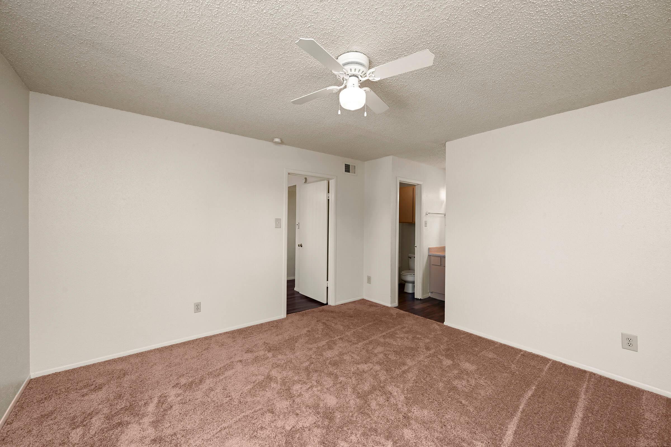
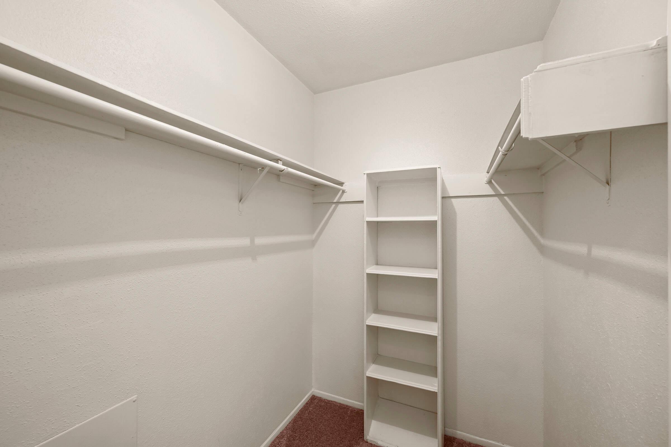
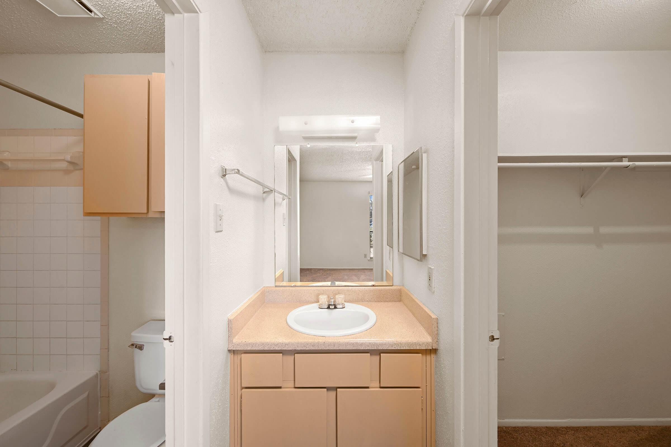
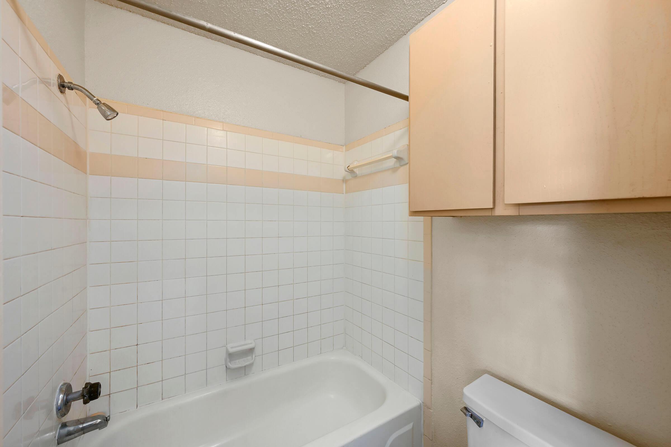
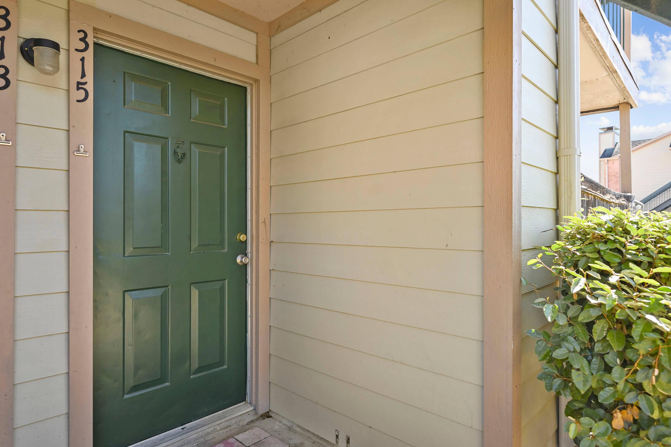
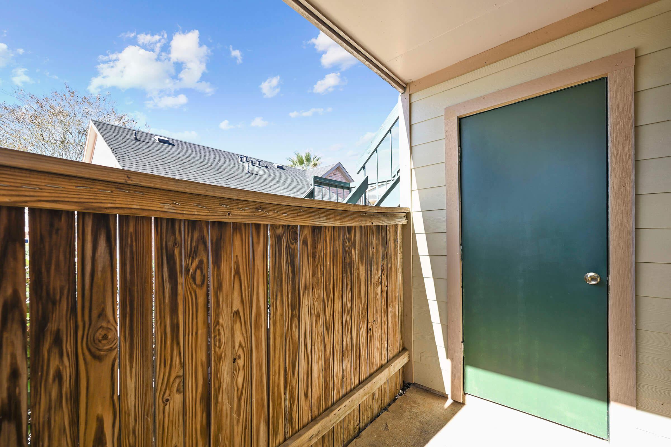
2 Bedroom Floor Plan
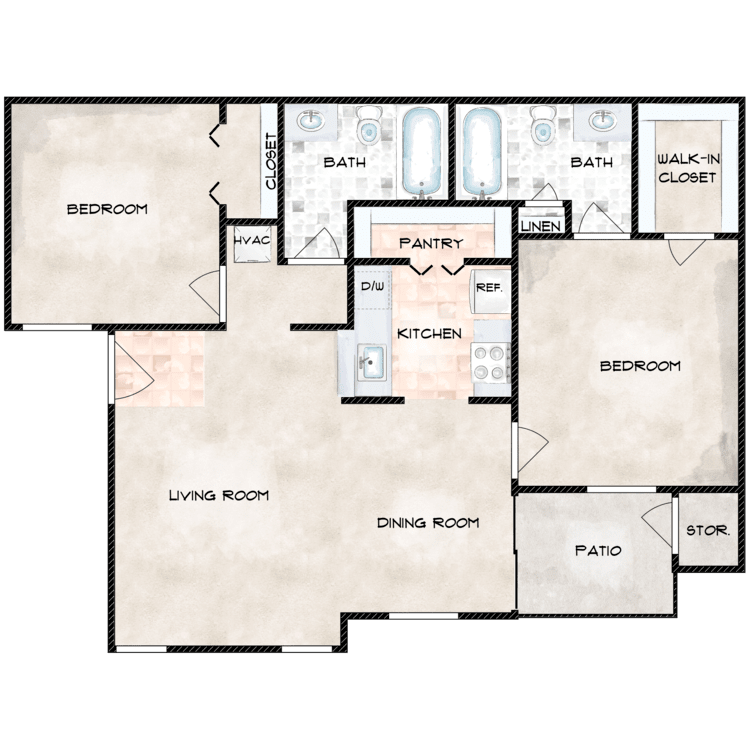
2 Bed 2 Bath
Details
- Beds: 2 Bedrooms
- Baths: 2
- Square Feet: 860
- Rent: $1280-$1305
- Deposit: $450
Floor Plan Amenities
- All-electric Kitchen
- Balcony or Patio
- Cable Ready
- Carpeted Floors
- Ceiling Fans
- Central Air and Heating
- Dishwasher
- Laminate Flooring *
- Mini Blinds
- Refrigerator
- Vaulted Ceilings
- Walk-in Closets
- Washer and Dryer Connections *
- Wood Burning Fireplace *
* In Select Apartment Homes
Floor Plan Photos
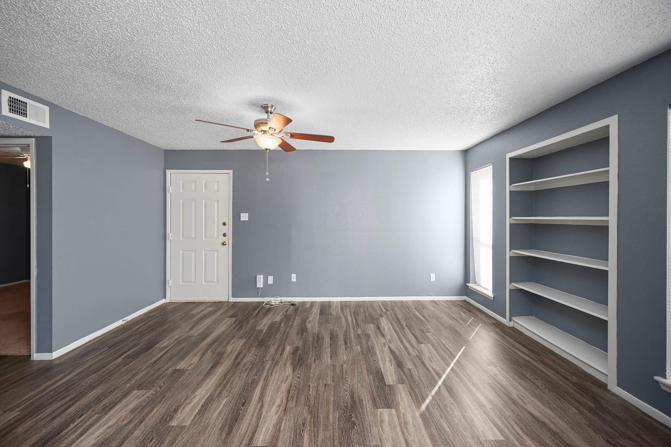
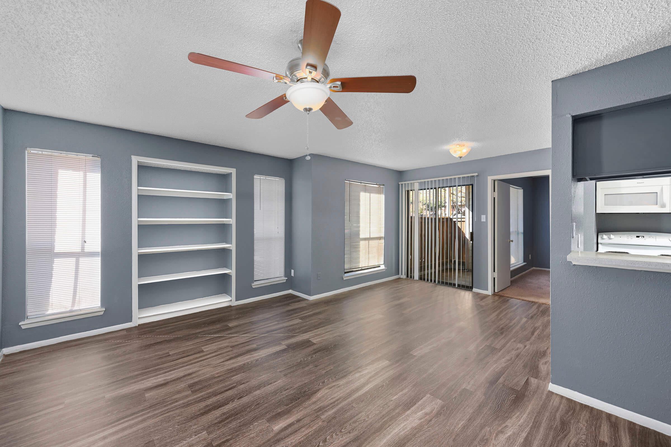
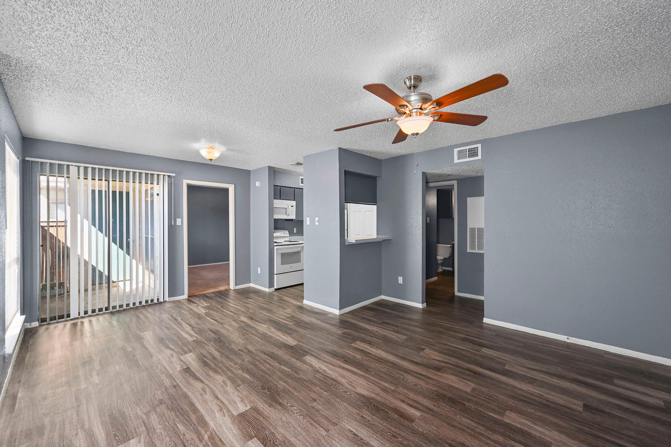
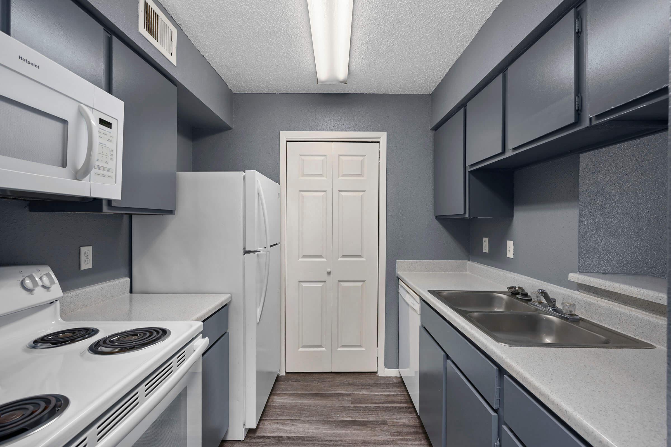
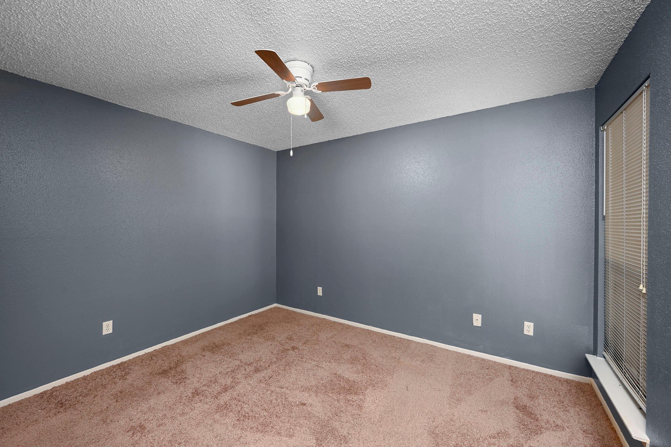
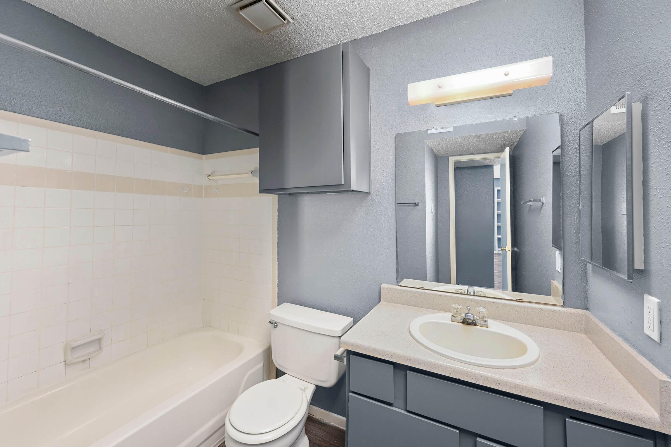
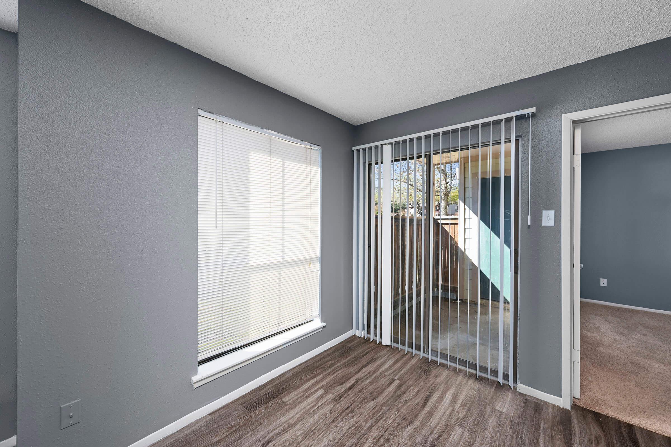
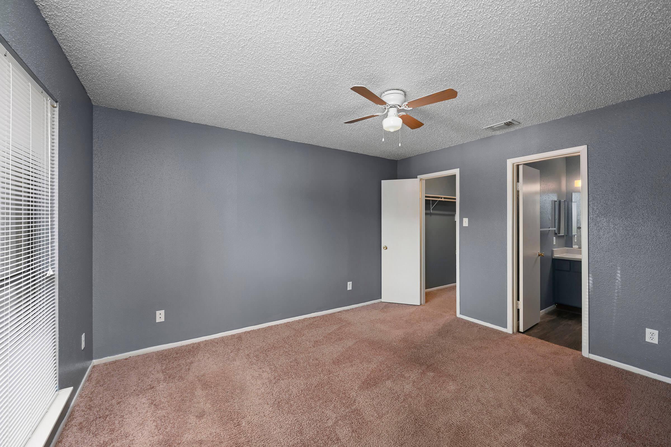
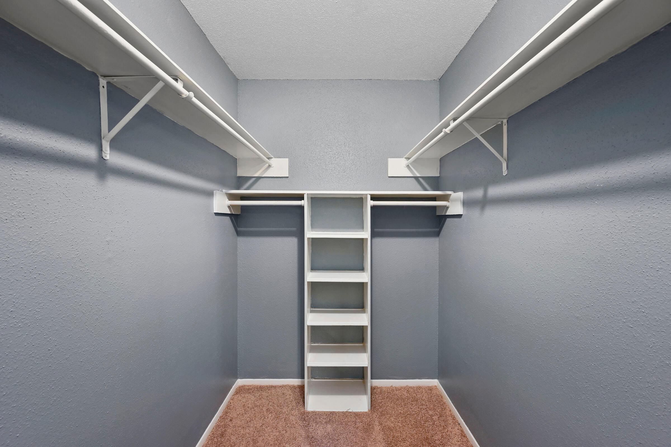
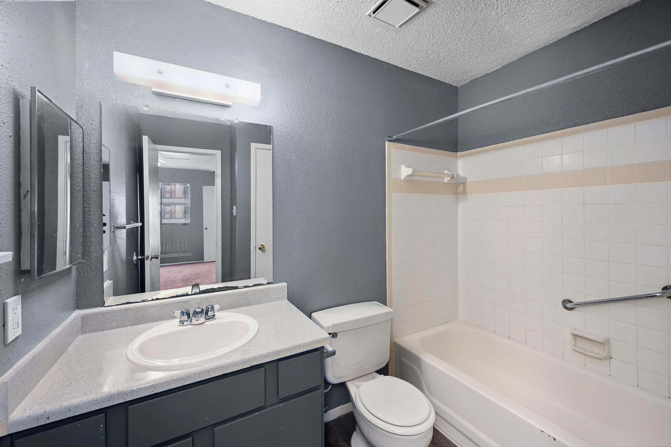
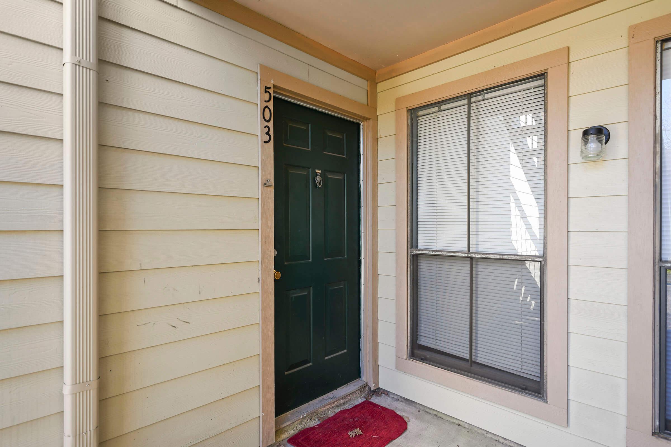
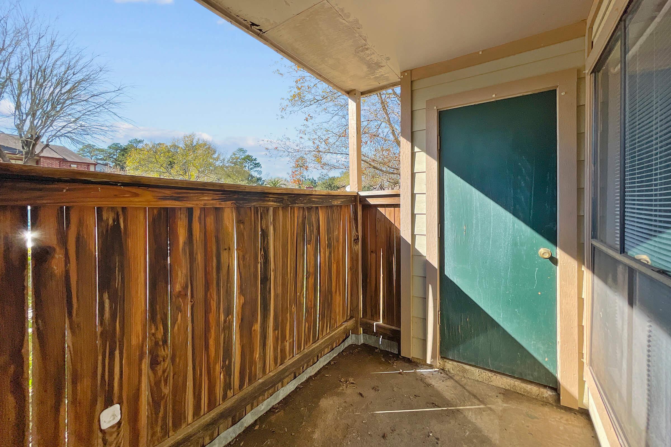
3 Bedroom Floor Plan
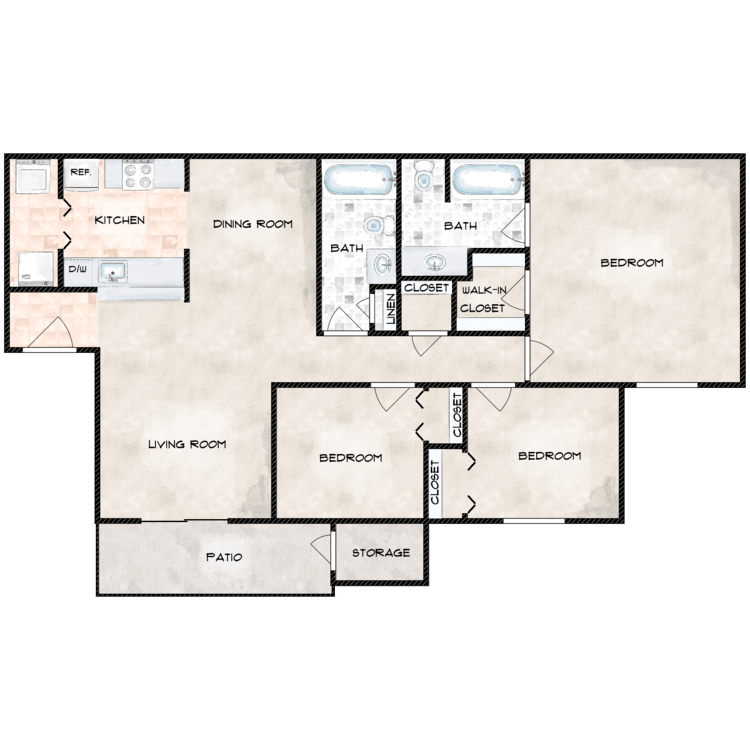
3 Bed 2 Bath
Details
- Beds: 3 Bedrooms
- Baths: 2
- Square Feet: 1057
- Rent: $1390-$1435
- Deposit: $550
Floor Plan Amenities
- All-electric Kitchen
- Balcony or Patio
- Cable Ready
- Carpeted Floors
- Ceiling Fans
- Central Air and Heating
- Dishwasher
- Laminate Flooring *
- Mini Blinds
- Refrigerator
- Vaulted Ceilings
- Walk-in Closets
- Washer and Dryer Connections *
- Wood Burning Fireplace *
* In Select Apartment Homes
Floor Plan Photos
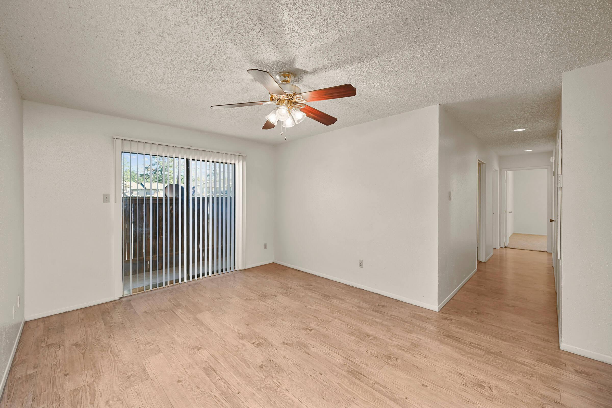
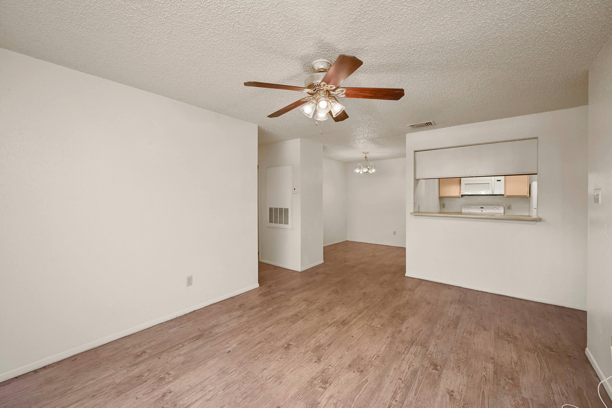
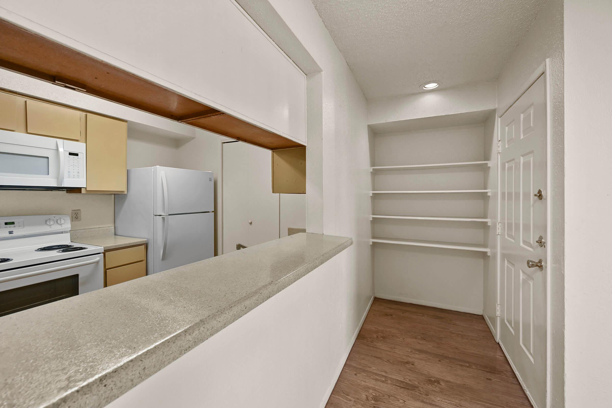
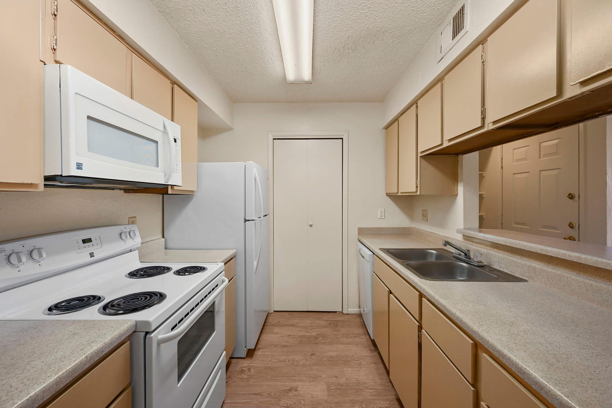
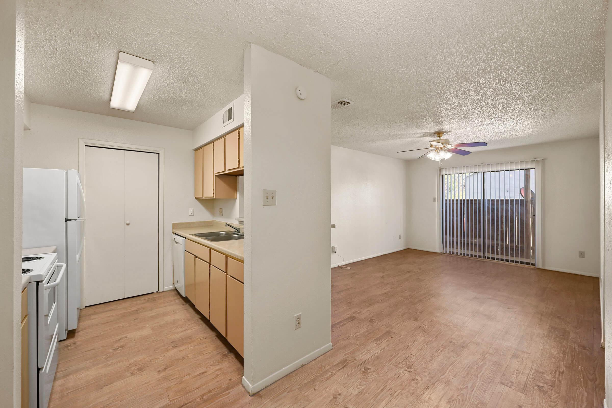
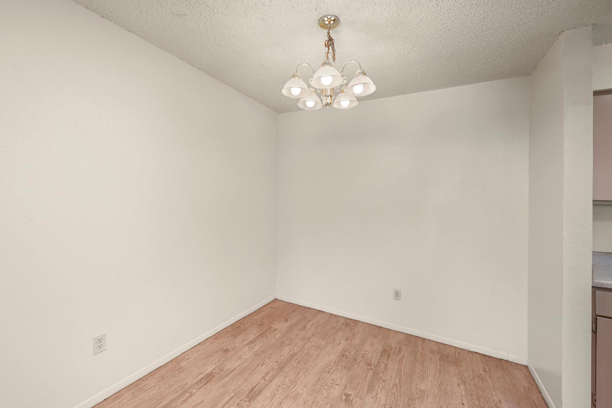
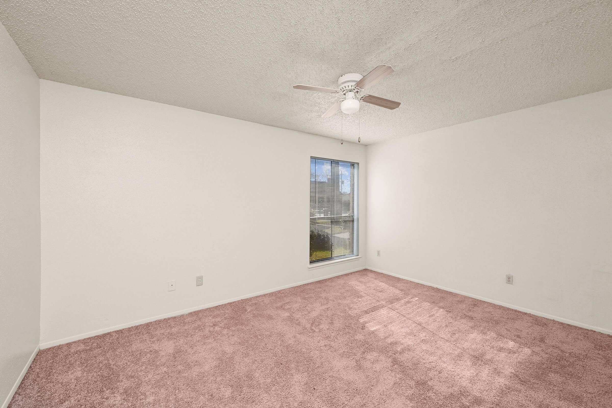
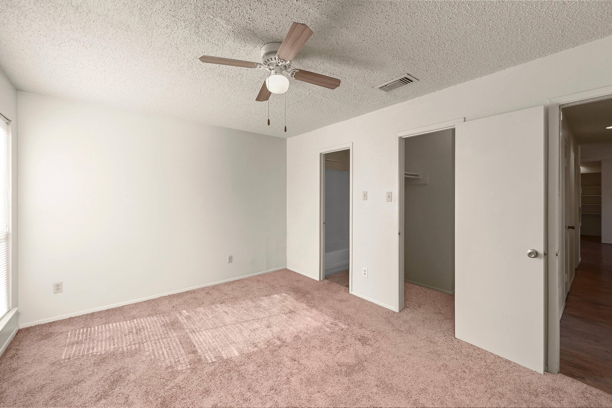
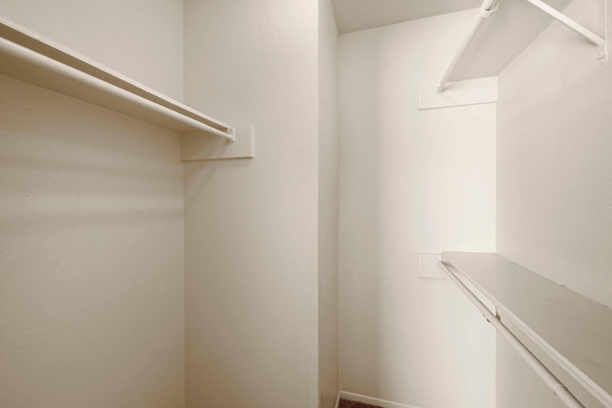
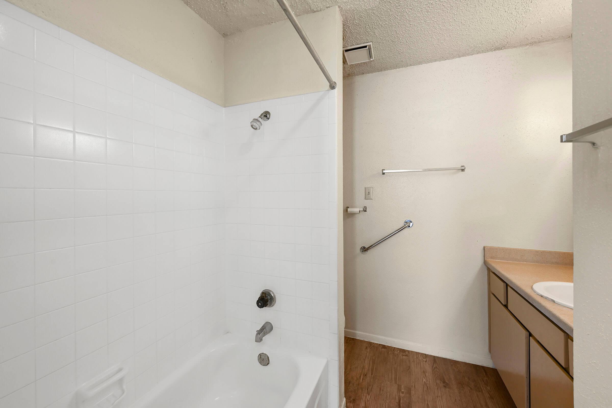
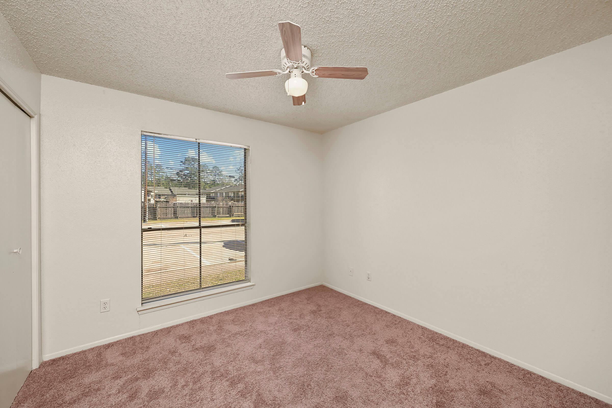
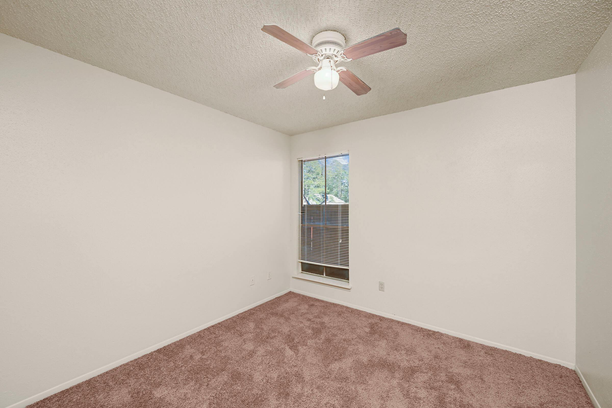
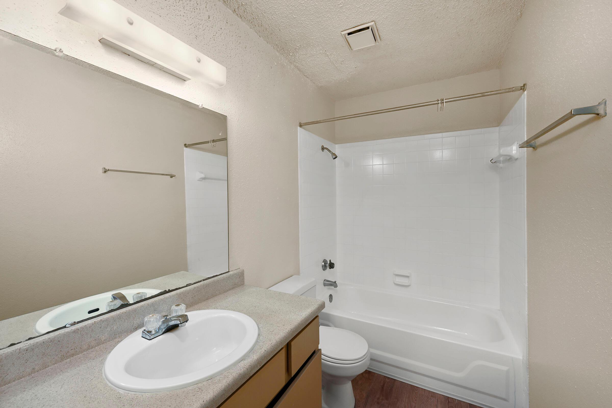
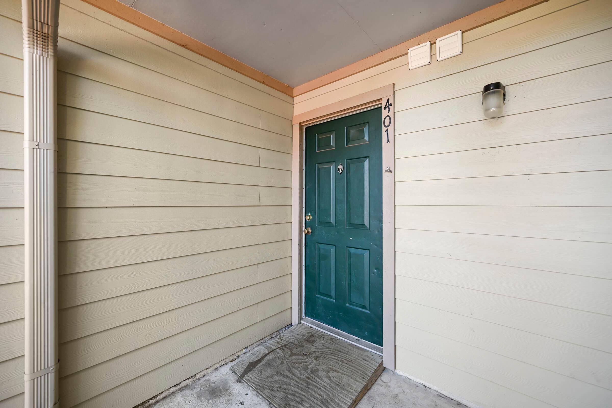
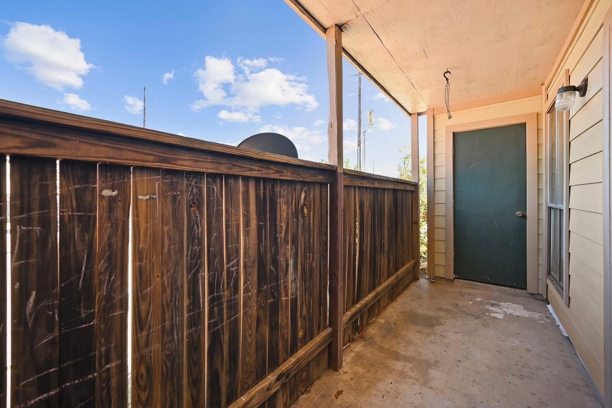
Community Map
If you need assistance finding a unit in a specific location please call us at 281-592-2100 TTY: 711.
Amenities
Explore what your community has to offer
Community Amenities
- 24-Hour On-site Maintenance
- 24-Hour On-site Management
- Access to Public Transportation
- Barbecue Grill
- Beautiful Landscaping
- Cable Available
- Easy Access to Freeways
- Easy Access to Shopping
- Guest Parking On and Off Property
- High-speed Internet Access
- Pet Friendly Community
- Rent Credit Loyalty Program
- Renters Insurance Coverage $100,000
- Short and Long Term Leasing Available
- Sparkling Swimming Pool and Lounge Area
- Surveillance Cameras
- Laundry Facility
- Part-time Courtesy Patrol
Apartment Features
- All-electric Kitchen
- Balcony or Patio
- Cable Ready
- Carpeted Floors
- Ceiling Fans
- Central Air and Heating
- Dishwasher
- Laminate Flooring*
- Mini Blinds
- Refrigerator
- Vaulted Ceilings
- Walk-in Closets
- Washer and Dryer Connections*
- Wood Burning Fireplace*
* In Select Apartment Homes
Pet Policy
Pets Welcome Upon Approval. Breed restrictions apply. Limit of 2 pets per home. Pet deposit is $500 per pet. Pet Amenities: Private Outdoor Space
Photos
Amenities
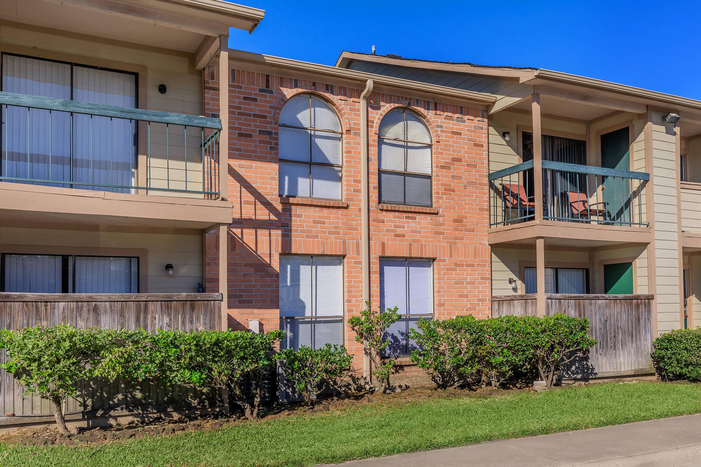
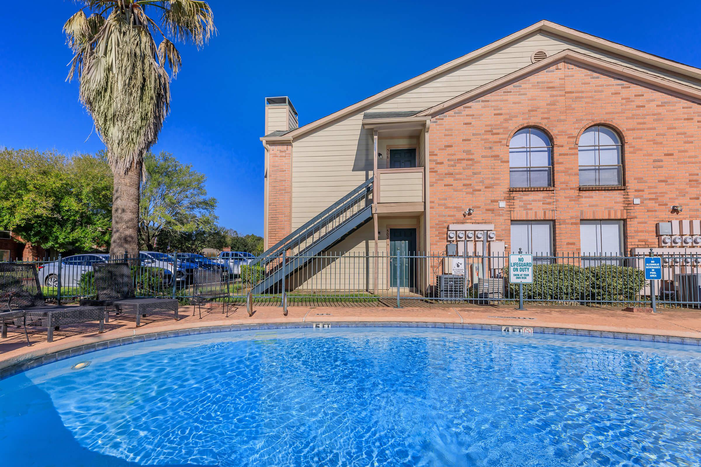
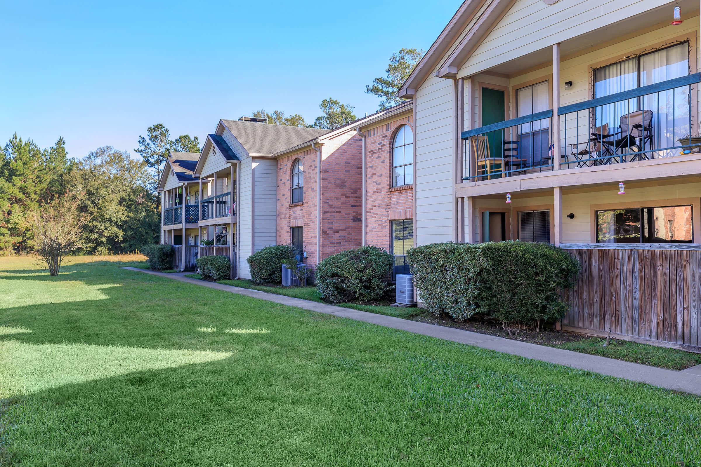
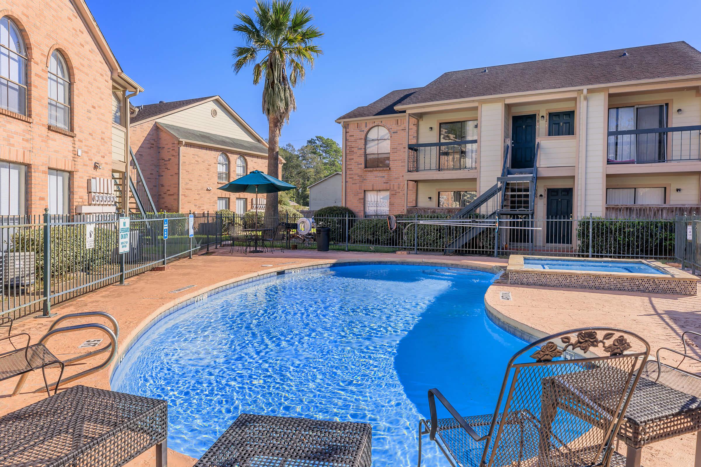
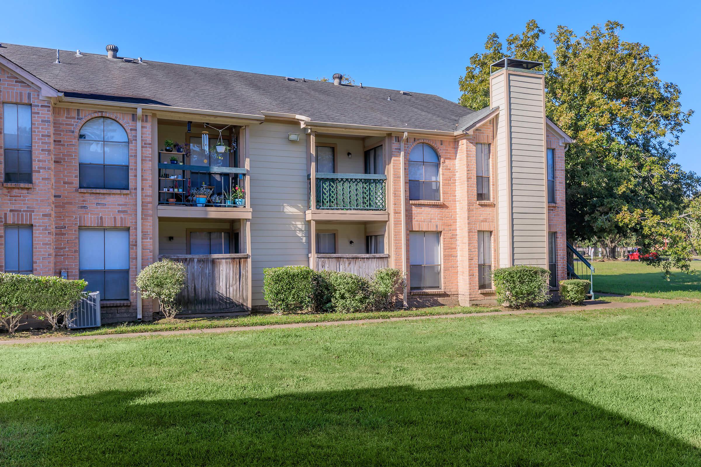
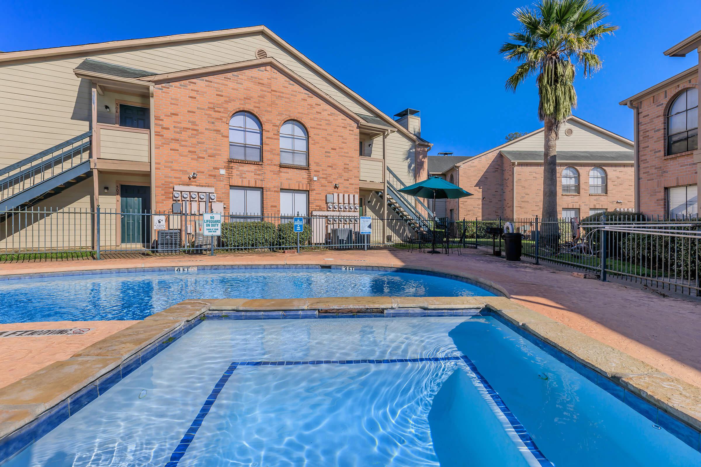
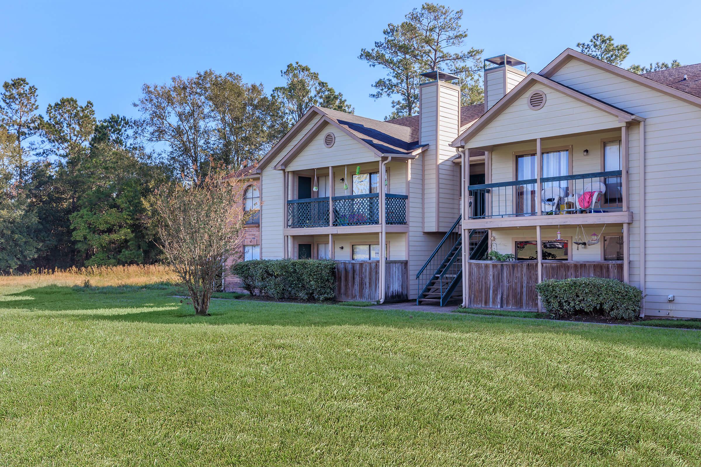
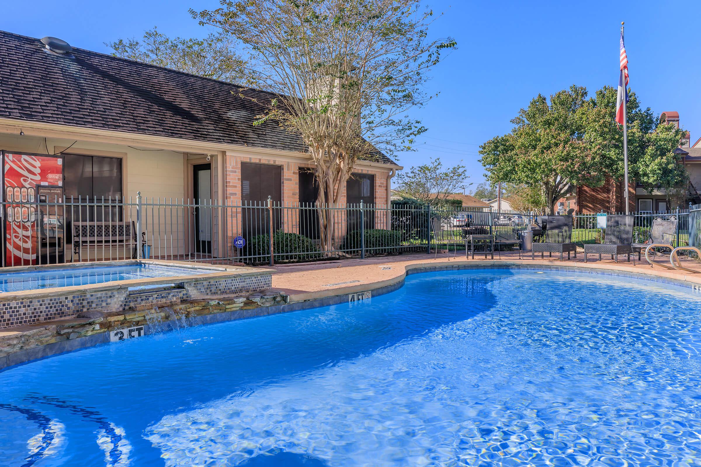
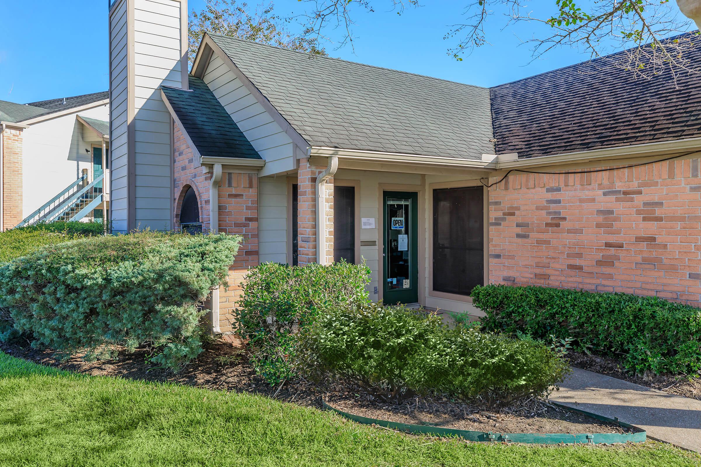
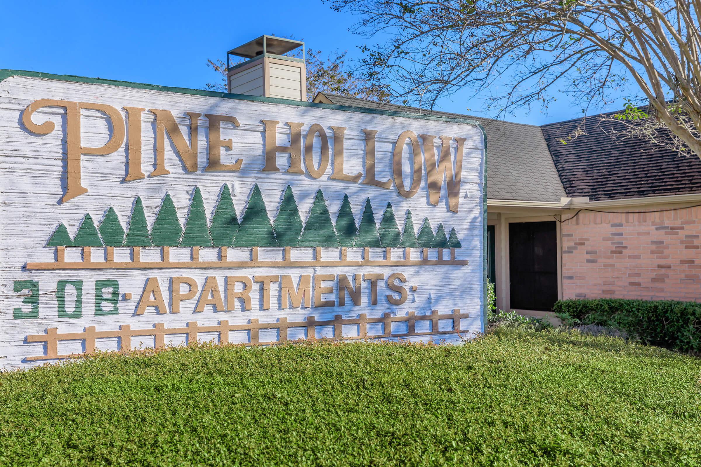
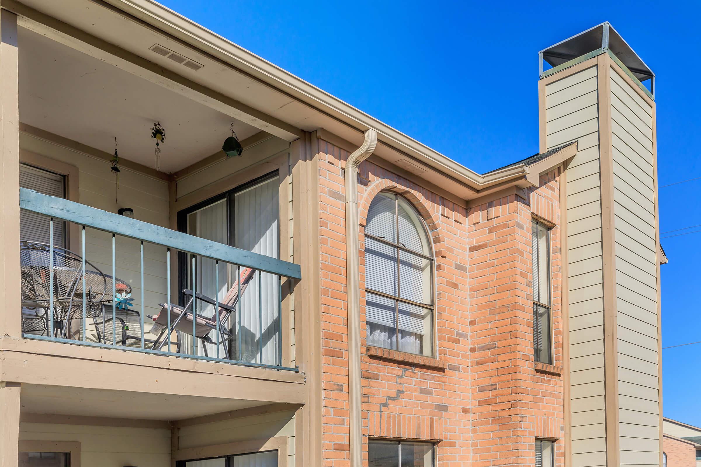
1 Bed 1 Bath












2 Bed 2 Bath












3 Bed 2 Bath















Neighborhood
Points of Interest
Pine Hollow Apartments
Located 308 Sleepy Hollow Drive Cleveland, TX 77327Bank
Coffee Shop
Elementary School
Entertainment
Fitness Center
Grocery Store
High School
Hospital
Mass Transit
Middle School
Park
Post Office
Preschool
Restaurant
Shopping
Shopping Center
University
Contact Us
Come in
and say hi
308 Sleepy Hollow Drive
Cleveland,
TX
77327
Phone Number:
281-592-2100
TTY: 711
Fax: 346-444-8401
Office Hours
Monday through Friday: 9:00 AM to 5:00 PM. Saturday and Sunday: Closed.